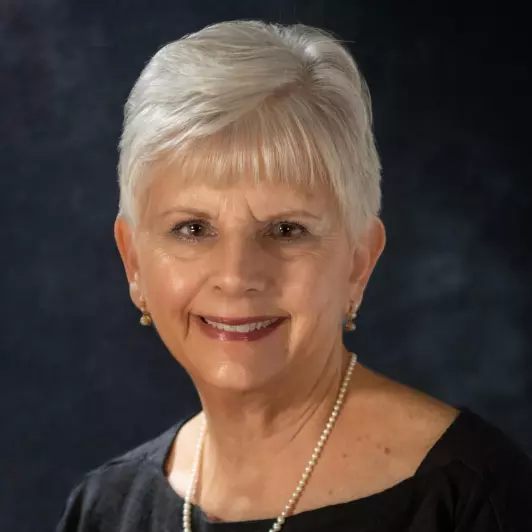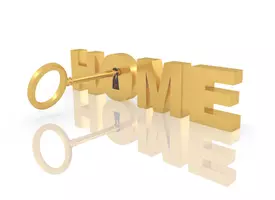Bought with ON TOP OF THE WORLD REAL EST
$450,000
$435,000
3.4%For more information regarding the value of a property, please contact us for a free consultation.
4 Beds
3 Baths
2,962 SqFt
SOLD DATE : 09/26/2025
Key Details
Sold Price $450,000
Property Type Single Family Home
Sub Type Single Family Residence
Listing Status Sold
Purchase Type For Sale
Square Footage 2,962 sqft
Price per Sqft $151
Subdivision Calesa Township
MLS Listing ID OM701599
Sold Date 09/26/25
Bedrooms 4
Full Baths 3
Construction Status Completed
HOA Fees $130/mo
HOA Y/N Yes
Annual Recurring Fee 1560.0
Year Built 2025
Annual Tax Amount $349
Lot Size 10,018 Sqft
Acres 0.23
Property Sub-Type Single Family Residence
Source Stellar MLS
Property Description
Ready to move in and start living? This two-story gem in Calesa Township is waiting for you. With 4 bedrooms, 3 full baths, and a 3-car tandem garage, this home is built for real life with plenty of room to spread out. Downstairs features a bright, open layout with durable tile flooring, perfect for everything from casual hangouts to entertaining guests. The flexible downstairs bedroom works great as a home office or Zoom room. The kitchen flows into the great room so you can cook your favorite meals while streaming your playlist or watching TV. Upstairs, the kids have their own space with bedrooms and a spacious loft that's perfect for playing, relaxing, or doing homework. The garage includes a workshop area that's ideal for a Peloton setup, gym equipment, or weekend projects. If you're looking for a move-in ready home with space, style, and a great location in Calesa Township, the Jasmine model is ready to welcome you.
Location
State FL
County Marion
Community Calesa Township
Area 34476 - Ocala
Zoning PUD
Rooms
Other Rooms Loft
Interior
Interior Features Primary Bedroom Main Floor, Stone Counters, Thermostat, Tray Ceiling(s)
Heating Electric, Heat Pump
Cooling Central Air
Flooring Carpet, Tile
Fireplace false
Appliance Built-In Oven, Cooktop, Dishwasher, Dryer, Microwave, Range Hood, Refrigerator, Washer
Laundry Inside, Laundry Room
Exterior
Exterior Feature Lighting, Sliding Doors
Parking Features Driveway
Garage Spaces 3.0
Community Features Dog Park, Gated Community - No Guard, Park, Pool, Sidewalks
Utilities Available Electricity Connected, Natural Gas Connected, Sewer Connected, Water Connected
Amenities Available Fence Restrictions, Gated, Park, Playground, Pool, Trail(s)
Roof Type Shingle
Porch Covered, Front Porch, Rear Porch
Attached Garage true
Garage true
Private Pool No
Building
Lot Description Cleared, Landscaped, Paved
Entry Level Two
Foundation Slab
Lot Size Range 0 to less than 1/4
Sewer Private Sewer
Water Private
Structure Type Block,Concrete,Stucco
New Construction true
Construction Status Completed
Schools
Elementary Schools Saddlewood Elementary School
Middle Schools Liberty Middle School
High Schools West Port High School
Others
Pets Allowed Cats OK, Dogs OK, Yes
HOA Fee Include Pool,Maintenance Grounds
Senior Community No
Ownership Fee Simple
Monthly Total Fees $130
Acceptable Financing Cash, Conventional, FHA, VA Loan
Membership Fee Required Required
Listing Terms Cash, Conventional, FHA, VA Loan
Special Listing Condition None
Read Less Info
Want to know what your home might be worth? Contact us for a FREE valuation!

Our team is ready to help you sell your home for the highest possible price ASAP

© 2025 My Florida Regional MLS DBA Stellar MLS. All Rights Reserved.

Find out why customers are choosing LPT Realty to meet their real estate needs
Learn More About LPT Realty


