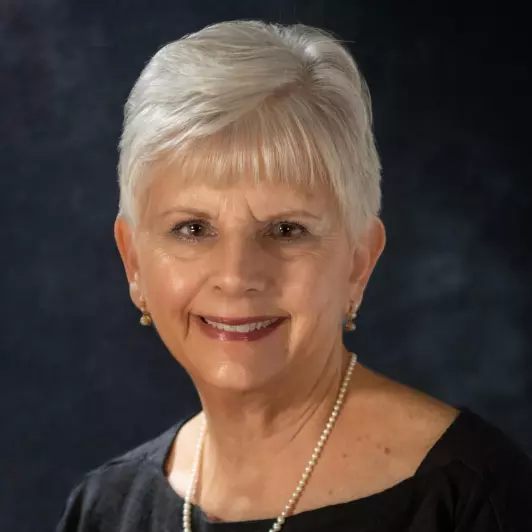Bought with KELLER WILLIAMS REALTY AT THE PARKS
$460,000
$501,440
8.3%For more information regarding the value of a property, please contact us for a free consultation.
5 Beds
4 Baths
3,197 SqFt
SOLD DATE : 09/26/2025
Key Details
Sold Price $460,000
Property Type Single Family Home
Sub Type Single Family Residence
Listing Status Sold
Purchase Type For Sale
Square Footage 3,197 sqft
Price per Sqft $143
Subdivision Calesa Township
MLS Listing ID OM708176
Sold Date 09/26/25
Bedrooms 5
Full Baths 4
Construction Status Completed
HOA Fees $131/mo
HOA Y/N Yes
Annual Recurring Fee 1572.0
Year Built 2025
Annual Tax Amount $341
Lot Size 10,018 Sqft
Acres 0.23
Property Sub-Type Single Family Residence
Source Stellar MLS
Property Description
Welcome to the Hawthorn, a spacious and versatile home in Calesa Township designed with family living in mind. Offering 5 bedrooms, 4 bathrooms, and 3,197 sq ft of thoughtfully planned space, this residence combines comfort, flexibility, and style with tile floors in the common areas and plush carpet in the bedrooms. The great room provides the perfect setting for family movie nights or gatherings, while the dining room and breakfast area make mealtimes a joy, and the open kitchen and living spaces flow seamlessly to the covered lanai for easy entertaining or relaxing outdoors. A private flex room adds even more versatility as a home office, playroom, or hobby space. With a 3-car split garage, a convenient laundry suite, and plenty of room to spread out, the Hawthorn is ready to welcome its new owners to move right in and start creating lasting memories in a home built for connection and comfort.
Location
State FL
County Marion
Community Calesa Township
Area 34474 - Ocala
Zoning PUD
Rooms
Other Rooms Den/Library/Office
Interior
Interior Features Stone Counters, Thermostat, Tray Ceiling(s), Walk-In Closet(s)
Heating Heat Pump
Cooling Central Air
Flooring Carpet, Tile
Fireplace false
Appliance Built-In Oven, Cooktop, Dishwasher, Dryer, Microwave, Range Hood, Refrigerator, Washer
Laundry Laundry Room
Exterior
Exterior Feature Lighting, Sliding Doors
Parking Features Driveway, Garage
Garage Spaces 3.0
Community Features Dog Park, Park, Pool, Sidewalks
Utilities Available Electricity Connected, Natural Gas Connected, Sewer Connected, Water Connected
Amenities Available Fence Restrictions, Gated, Park, Playground, Pool, Trail(s)
Roof Type Shingle
Porch Covered, Front Porch, Rear Porch
Attached Garage true
Garage true
Private Pool No
Building
Lot Description Cleared, Landscaped, Paved
Entry Level One
Foundation Slab
Lot Size Range 0 to less than 1/4
Sewer Private Sewer
Water Private
Structure Type Block,Concrete,Stucco
New Construction true
Construction Status Completed
Schools
Elementary Schools Saddlewood Elementary School
Middle Schools Liberty Middle School
High Schools West Port High School
Others
Pets Allowed Cats OK, Dogs OK, Yes
Senior Community No
Ownership Fee Simple
Monthly Total Fees $131
Acceptable Financing Cash, Conventional
Membership Fee Required Required
Listing Terms Cash, Conventional
Special Listing Condition None
Read Less Info
Want to know what your home might be worth? Contact us for a FREE valuation!

Our team is ready to help you sell your home for the highest possible price ASAP

© 2025 My Florida Regional MLS DBA Stellar MLS. All Rights Reserved.

Find out why customers are choosing LPT Realty to meet their real estate needs
Learn More About LPT Realty


