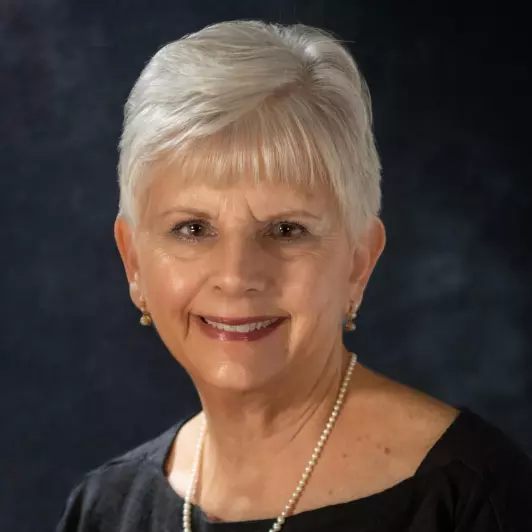$465,000
$425,000
9.4%For more information regarding the value of a property, please contact us for a free consultation.
4 Beds
3 Baths
3,600 SqFt
SOLD DATE : 05/27/2022
Key Details
Sold Price $465,000
Property Type Single Family Home
Sub Type Single Family Residence
Listing Status Sold
Purchase Type For Sale
Square Footage 3,600 sqft
Price per Sqft $129
Subdivision Paddock Oaks
MLS Listing ID T3339010
Sold Date 05/27/22
Bedrooms 4
Full Baths 3
Construction Status No Contingency
HOA Fees $41/ann
HOA Y/N Yes
Year Built 2005
Annual Tax Amount $6,372
Lot Size 0.320 Acres
Acres 0.32
Property Description
Short Sale. Need lots of space? a Convenient location? and Small Community? If so, we have the home for you! This 3600 sq ft home with a 3-car garage ($118 per sq ft), sits on a 1/3 acre lot in the 33-home Oaks community (Low HOA, NO CDD). Conveniently located close to shopping, dining, and public/private/charter schools (St Stephens, Bell Creek and Valrico Academies). The double front doors open to the foyer, formal dining and living rooms with a pocket slider to the lanai. This Florida split creates a spacious, private owner's retreat with two walk-in California closets, coffered ceiling, a sitting area, lanai access and a luxurious en suite. Near the kitchen are two bedrooms, bath and laundry (with sink and cabinets). The gourmet kitchen has an "edgy industrial feel" with slate floors, granite, upgraded stainless steel gas appliances, oven hood, metallic tile, breakfast bar and eat-in area that flows into the over-sized family room with soaring 12' ceilings. Customize the second level to meet your needs. The 4th bedroom, bathroom, bonus room and theater room (with chairs and projector) could be transformed into a guest/teen/in-law suite, home office/playroom/studio/bedroom/gym...the possibilities are endless. Outside the 1075 sq ft screened lanai with a outdoor kitchen and above ground-spa overlooks a fully fenced, private backyard (with room for a pool). Overall a great house for everyday living, year-round entertaining. Come take a look, call today for your private showing.
Location
State FL
County Hillsborough
Community Paddock Oaks
Zoning PD
Rooms
Other Rooms Attic, Bonus Room, Breakfast Room Separate, Formal Dining Room Separate, Formal Living Room Separate, Great Room, Inside Utility, Media Room
Interior
Interior Features Ceiling Fans(s), Coffered Ceiling(s), Eat-in Kitchen, High Ceilings, In Wall Pest System, L Dining, Master Bedroom Main Floor, Open Floorplan, Solid Surface Counters, Solid Wood Cabinets, Split Bedroom, Stone Counters, Walk-In Closet(s), Window Treatments
Heating Central, Natural Gas
Cooling Central Air
Flooring Carpet, Slate, Travertine
Furnishings Unfurnished
Fireplace false
Appliance Dishwasher, Disposal, Exhaust Fan, Gas Water Heater, Microwave, Range, Range Hood, Refrigerator
Exterior
Exterior Feature Fence, Irrigation System, Lighting, Outdoor Grill, Rain Gutters, Sidewalk, Sliding Doors, Sprinkler Metered
Garage Driveway, Garage Door Opener, Oversized
Garage Spaces 3.0
Community Features Deed Restrictions, Sidewalks
Utilities Available BB/HS Internet Available, Cable Available, Cable Connected, Electricity Available, Phone Available, Public, Sewer Available, Sprinkler Meter, Street Lights, Underground Utilities
Waterfront false
Roof Type Shingle
Porch Covered, Patio, Screened
Attached Garage true
Garage true
Private Pool No
Building
Lot Description Corner Lot, In County, Oversized Lot, Sidewalk, Paved
Story 2
Entry Level Two
Foundation Slab
Lot Size Range 1/4 to less than 1/2
Sewer Public Sewer
Water Public
Architectural Style Contemporary
Structure Type Block, Stucco
New Construction false
Construction Status No Contingency
Schools
Elementary Schools Boyette Springs-Hb
Middle Schools Barrington Middle
High Schools Riverview-Hb
Others
Pets Allowed Yes
Senior Community No
Ownership Fee Simple
Monthly Total Fees $41
Acceptable Financing Cash, Conventional, VA Loan
Membership Fee Required Required
Listing Terms Cash, Conventional, VA Loan
Special Listing Condition Short Sale
Read Less Info
Want to know what your home might be worth? Contact us for a FREE valuation!

Our team is ready to help you sell your home for the highest possible price ASAP

© 2024 My Florida Regional MLS DBA Stellar MLS. All Rights Reserved.
Bought with CHARLES RUTENBERG REALTY INC

Find out why customers are choosing LPT Realty to meet their real estate needs
Learn More About LPT Realty







