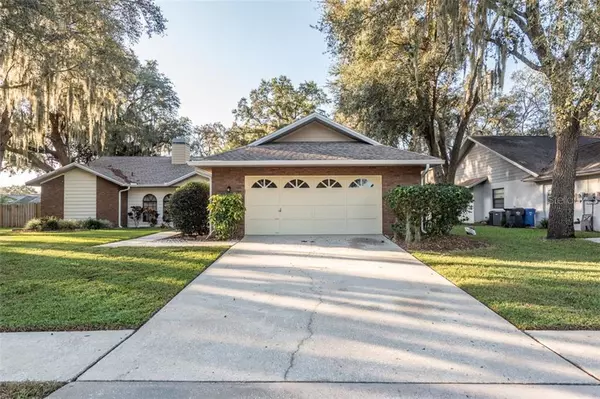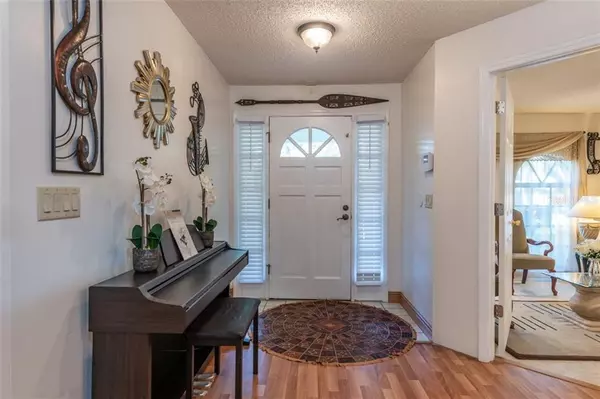$350,000
$350,000
For more information regarding the value of a property, please contact us for a free consultation.
4 Beds
3 Baths
2,506 SqFt
SOLD DATE : 12/14/2020
Key Details
Sold Price $350,000
Property Type Single Family Home
Sub Type Single Family Residence
Listing Status Sold
Purchase Type For Sale
Square Footage 2,506 sqft
Price per Sqft $139
Subdivision St Cloud Oaks
MLS Listing ID T3273520
Sold Date 12/14/20
Bedrooms 4
Full Baths 3
HOA Fees $16/ann
HOA Y/N Yes
Year Built 1987
Annual Tax Amount $2,887
Lot Size 0.340 Acres
Acres 0.34
Property Description
IN SEARCH OF NEW OWNERS for this pool home on a 1/3 acre lot in Valrico. This home has everything you are looking for and more with great space for everyday living and entertaining. This 2,506 sq ft home consists of 4 bedrooms, 3 baths, a den/formal living room, family room, kitchen, and formal dining room. From the foyer, there is the formal living room/den to the left that shares a two-way fireplace with the family room. Straight ahead is the hub of the home, the family room, kitchen and breakfast nook. The family room features vaulted ceilings, a ceiling fan, and an over-sized pocket sliding glass door to the lanai. The adjacent kitchen has pass-through windows to the lanai, updated appliances, and granite countertops. The spacious dining room can accommodate a large table for those holiday celebrations. With a 2-way split, the owners’ suite is secluded on one side of the home with vaulted ceilings, a double sliding pocket door, two walk-in closets and an ensuite with dual sinks, separate shower and soaking tub. On the other side of the home are three spacious bedrooms with large closets, and two bathrooms, both large enough for dual sinks and the one has access to the lanai. Home also has a nice-sized laundry with a sink that leads to the oversized (24’ x 24’) 2-car garage. Enjoy the outside with the 600 sq feet in the covered lanai and oversized screened pool and spa on this 14,628 sq foot lot. Recent updates include: Roof, Resurfacing of Pool, and Hot Water Heater. Saint Clouds Oaks is an established, well-maintained neighborhood of 42 homes that boasts larger lots with low HOA fees and NO CDD. Easy access to schools, shopping, restaurants, medical facilities and entertainment. Come take a look today!
Location
State FL
County Hillsborough
Community St Cloud Oaks
Zoning RSC-6
Rooms
Other Rooms Den/Library/Office, Great Room, Inside Utility
Interior
Interior Features Ceiling Fans(s), Kitchen/Family Room Combo, Open Floorplan, Stone Counters, Vaulted Ceiling(s), Walk-In Closet(s)
Heating Central, Exhaust Fan, Heat Pump
Cooling Central Air
Flooring Ceramic Tile, Laminate, Tile
Fireplaces Type Family Room, Wood Burning
Fireplace true
Appliance Dishwasher, Disposal, Electric Water Heater, Microwave, Range, Refrigerator
Laundry Inside
Exterior
Exterior Feature Irrigation System, Sidewalk
Garage Driveway, Garage Door Opener
Garage Spaces 2.0
Pool Child Safety Fence, Gunite, In Ground, Lighting
Utilities Available Cable Available, Electricity Connected, Public, Underground Utilities, Water Connected
Waterfront false
Roof Type Shingle
Porch Covered, Enclosed, Patio
Attached Garage true
Garage true
Private Pool Yes
Building
Story 1
Entry Level One
Foundation Slab
Lot Size Range 1/4 to less than 1/2
Sewer Septic Tank
Water Public
Structure Type Block
New Construction false
Schools
Elementary Schools Valrico-Hb
Middle Schools Mulrennan-Hb
High Schools Durant-Hb
Others
Pets Allowed Yes
Senior Community No
Ownership Fee Simple
Monthly Total Fees $16
Acceptable Financing Cash, Conventional, FHA, VA Loan
Membership Fee Required Required
Listing Terms Cash, Conventional, FHA, VA Loan
Special Listing Condition None
Read Less Info
Want to know what your home might be worth? Contact us for a FREE valuation!

Our team is ready to help you sell your home for the highest possible price ASAP

© 2024 My Florida Regional MLS DBA Stellar MLS. All Rights Reserved.
Bought with BLUBAY INTERNATIONAL REALTY LLC

Find out why customers are choosing LPT Realty to meet their real estate needs
Learn More About LPT Realty







