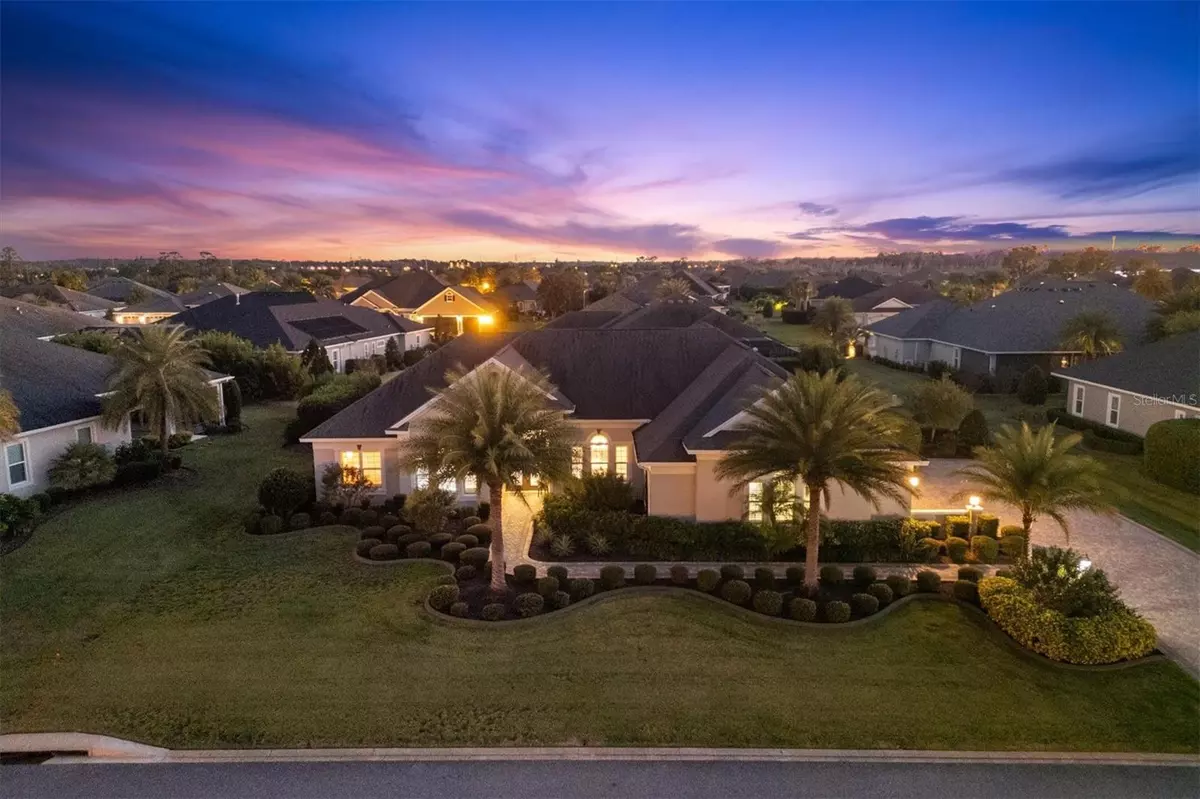
4 Beds
3 Baths
3,586 SqFt
4 Beds
3 Baths
3,586 SqFt
Open House
Tue Nov 11, 2:00pm - 5:00pm
Wed Nov 12, 11:00am - 2:00pm
Thu Nov 13, 11:00am - 2:00pm
Key Details
Property Type Single Family Home
Sub Type Single Family Residence
Listing Status Active
Purchase Type For Sale
Square Footage 3,586 sqft
Price per Sqft $443
Subdivision The Villages
MLS Listing ID G5102064
Bedrooms 4
Full Baths 2
Half Baths 1
Construction Status Completed
HOA Y/N No
Annual Recurring Fee 2388.0
Year Built 2016
Annual Tax Amount $7,725
Lot Size 0.420 Acres
Acres 0.42
Property Sub-Type Single Family Residence
Source Stellar MLS
Property Description
Location
State FL
County Sumter
Community The Villages
Area 32163 - The Villages
Zoning RESI
Interior
Interior Features Ceiling Fans(s), Coffered Ceiling(s), Crown Molding, Kitchen/Family Room Combo, Open Floorplan, Primary Bedroom Main Floor, Solid Surface Counters, Split Bedroom, Vaulted Ceiling(s), Walk-In Closet(s), Wet Bar
Heating Central
Cooling Central Air
Flooring Carpet, Luxury Vinyl
Furnishings Negotiable
Fireplace false
Appliance Bar Fridge, Dishwasher, Disposal, Dryer, Electric Water Heater, Exhaust Fan, Microwave, Range, Refrigerator, Washer
Laundry Inside
Exterior
Exterior Feature Lighting, Outdoor Grill, Outdoor Kitchen, Sliding Doors
Parking Features Driveway, Garage Door Opener, Garage Faces Side, Golf Cart Garage, Oversized
Garage Spaces 3.0
Fence Other
Pool Heated, In Ground, Salt Water
Community Features Community Mailbox, Deed Restrictions, Dog Park, Fitness Center, Gated Community - No Guard, Golf Carts OK, Golf, Irrigation-Reclaimed Water, Playground, Pool, Restaurant, Sidewalks, Special Community Restrictions, Tennis Court(s)
Utilities Available Electricity Connected, Sewer Connected, Sprinkler Recycled
Amenities Available Basketball Court, Pickleball Court(s), Shuffleboard Court, Trail(s)
View Pool
Roof Type Shingle
Porch Covered, Patio
Attached Garage true
Garage true
Private Pool Yes
Building
Entry Level One
Foundation Slab
Lot Size Range 1/4 to less than 1/2
Sewer Public Sewer
Water Public
Structure Type Block,Stucco
New Construction false
Construction Status Completed
Others
Pets Allowed Yes
HOA Fee Include Pool
Senior Community Yes
Ownership Fee Simple
Monthly Total Fees $199
Acceptable Financing Cash, Conventional, VA Loan
Listing Terms Cash, Conventional, VA Loan
Special Listing Condition None
Virtual Tour https://player.vimeo.com/video/1127142607?badge=0&autopause=0&player_id=0&app_id=58479


Find out why customers are choosing LPT Realty to meet their real estate needs
Learn More About LPT Realty







