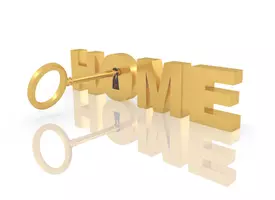
3 Beds
4 Baths
2,808 SqFt
3 Beds
4 Baths
2,808 SqFt
Key Details
Property Type Single Family Home
Sub Type Single Family Residence
Listing Status Active
Purchase Type For Sale
Square Footage 2,808 sqft
Price per Sqft $223
Subdivision Stone Crk By Del Webb Bridlewo
MLS Listing ID OM710186
Bedrooms 3
Full Baths 3
Half Baths 1
HOA Fees $250/mo
HOA Y/N Yes
Annual Recurring Fee 3000.0
Year Built 2021
Annual Tax Amount $6,172
Lot Size 8,276 Sqft
Acres 0.19
Property Sub-Type Single Family Residence
Source Stellar MLS
Property Description
Step inside and discover a home designed for effortless living. The open-concept layout features a grand gathering room with a tray ceiling and crown molding. Offset floor tile flows seamlessly through the main living areas and baths. The enclosed flex/den space offers the versatility to be a home office or a cozy reading nook. Sophisticated touches throughout the home include rounded drywall corners and custom window treatments.
The heart of the home features a built-in KitchenAid cooktop/oven and convection microwave, touchless kitchen faucet, and a counter-depth LG ThinQ French Door refrigerator creating a space that is both beautiful and highly functional. The luxurious owner's bath is a true retreat, boasting a spacious Roman walk-in shower with dual handheld showerheads and stunning granite countertops.
Outdoor living is enhanced by an extended screened-in lanai, offering a serene space to sip your morning coffee or enjoy the sunrise and nature. The home's design allows for a unique
pass-through laundry room from the garage to the auxiliary closet and primary bath, offering an incredibly practical feature for an active lifestyle.
Del Webb Stone Creek is more than a community; it's an experience. Enjoy a wide array of amenities, including a championship golf course, a multipurpose path for walking and biking, and a relaxing and inviting atmosphere. Whether you're booking your calendar full of activities or snuggling in with a good book, this home and community have everything you're looking for.
Location
State FL
County Marion
Community Stone Crk By Del Webb Bridlewo
Area 34481 - Ocala
Zoning PUD
Interior
Interior Features High Ceilings, Kitchen/Family Room Combo, Open Floorplan, Primary Bedroom Main Floor, Walk-In Closet(s)
Heating Central
Cooling Central Air
Flooring Ceramic Tile, Hardwood
Fireplace false
Appliance Convection Oven, Cooktop, Dishwasher, Disposal, Range, Refrigerator
Laundry Inside
Exterior
Exterior Feature Lighting, Sidewalk, Sliding Doors
Parking Features Driveway
Garage Spaces 2.0
Community Features Street Lights
Utilities Available Cable Available, Electricity Available, Electricity Connected, Public, Sewer Available, Sewer Connected, Underground Utilities, Water Available, Water Connected
Roof Type Shingle
Porch Covered, Porch, Rear Porch, Screened
Attached Garage true
Garage true
Private Pool No
Building
Lot Description In County, Near Public Transit, Sidewalk, Paved
Entry Level One
Foundation Slab
Lot Size Range 0 to less than 1/4
Sewer Public Sewer
Water Public
Architectural Style Traditional
Structure Type Block,Stucco
New Construction false
Schools
Elementary Schools Saddlewood Elementary School
Middle Schools Liberty Middle School
High Schools West Port High School
Others
Pets Allowed Yes
Senior Community No
Ownership Fee Simple
Monthly Total Fees $250
Acceptable Financing Cash, Conventional, FHA, VA Loan
Membership Fee Required Required
Listing Terms Cash, Conventional, FHA, VA Loan
Special Listing Condition None
Virtual Tour https://www.zillow.com/view-imx/c81edb61-7da3-4282-8af2-6ba82f72bcdc?setAttribution=mls&wl=true&initialViewType=pano&utm_source=dashboard


Find out why customers are choosing LPT Realty to meet their real estate needs
Learn More About LPT Realty







