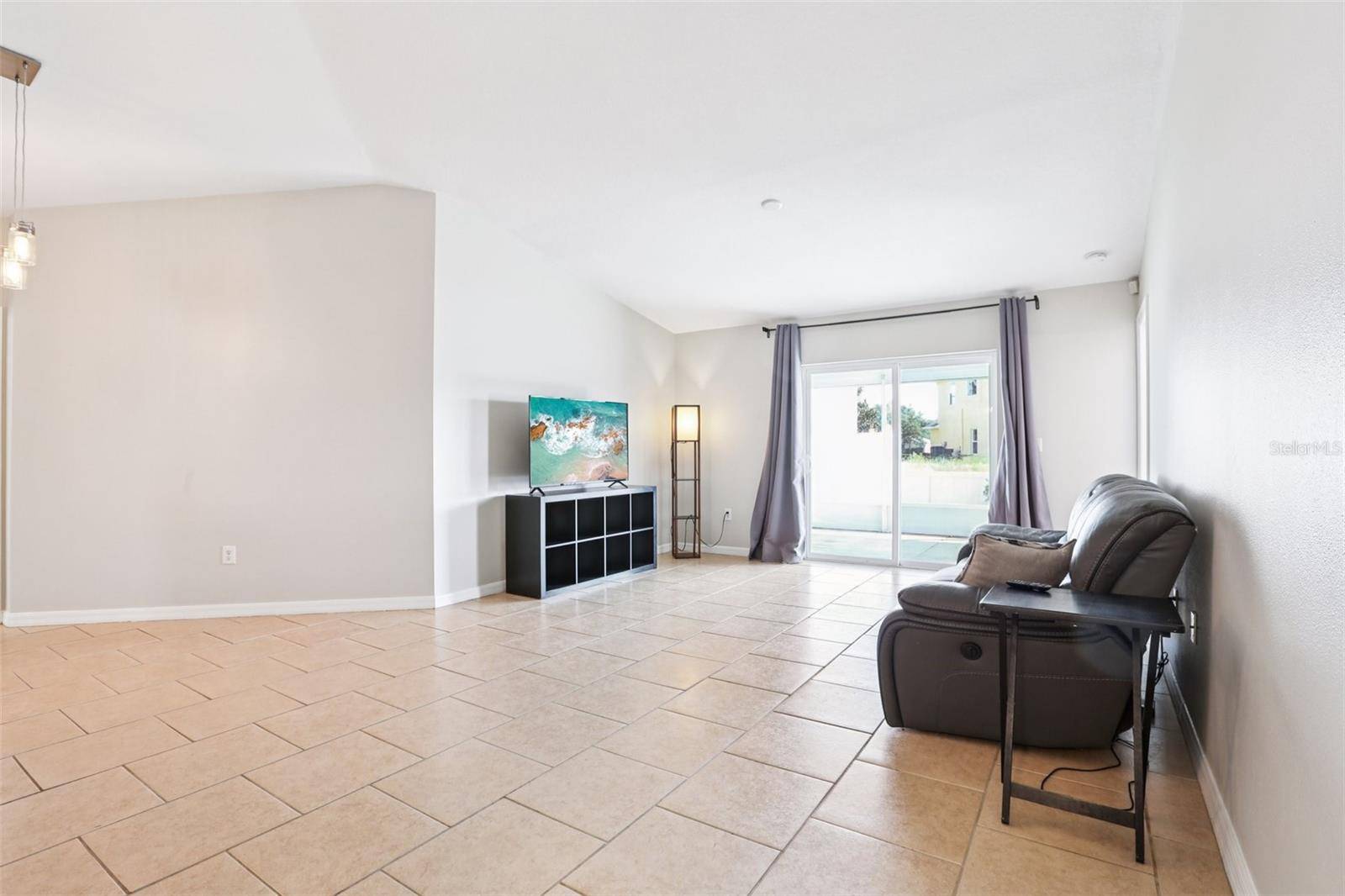4 Beds
2 Baths
1,507 SqFt
4 Beds
2 Baths
1,507 SqFt
OPEN HOUSE
Sun Jul 20, 1:00pm - 3:00pm
Key Details
Property Type Single Family Home
Sub Type Single Family Residence
Listing Status Active
Purchase Type For Sale
Square Footage 1,507 sqft
Price per Sqft $215
Subdivision Northwood
MLS Listing ID TB8407752
Bedrooms 4
Full Baths 2
HOA Fees $160/ann
HOA Y/N Yes
Annual Recurring Fee 160.0
Year Built 2003
Annual Tax Amount $4,160
Lot Size 6,098 Sqft
Acres 0.14
Property Sub-Type Single Family Residence
Source Stellar MLS
Property Description
The bright and airy interior features a highly desirable OPEN, SPLIT FLOOR PLAN accentuated by HIGH CEILINGS and a sophisticated NEUTRAL COLOR PALETTE. Easy-to-maintain TILE FLOORING EXTENDS THROUGHOUT THE ENTIRE HOME – no carpets to worry about! Mealtime is a breeze in the cheerful kitchen, which features GRANITE COUNTERTOPS, CLASSIC WHITE CABINETRY, A STYLISH TILE BACKSPLASH, AND A CONVENIENT BREAKFAST BAR that overlooks the welcoming family room, making it ideal for modern, everyday living.
The private master suite is a true retreat, tucked away for privacy, and complete with A DUAL SINK VANITY AND A RELAXING GARDEN TUB. Each of the four bedrooms is equipped with a ceiling fan for added comfort.
Florida living extends outdoors to the LARGE, FULLY FENCED BACKYARD, offering an area for recreation and relaxation. There is plenty of space to add a pool! Enjoy the serene surroundings from the expansive SCREENED-IN PATIO, perfect for alfresco dining or your morning coffee.
Residents of the Northwood community enjoy access to a variety of amenities, including a SPARKLING COMMUNITY POOL, TENNIS COURTS, AND BASKETBALL COURTS. This home's prime Wesley Chapel location provides CONVENIENT ACCESS TO TOP-RATED SCHOOLS, SHOPPING, DINING, AND MAJOR TRANSPORTATION ROUTES.
Don't miss this opportunity to own a beautifully maintained and updated home in one of Wesley Chapel's most popular neighborhoods.
Location
State FL
County Pasco
Community Northwood
Area 33544 - Zephyrhills/Wesley Chapel
Zoning MPUD
Interior
Interior Features Ceiling Fans(s), Eat-in Kitchen, High Ceilings, Kitchen/Family Room Combo, Open Floorplan, Split Bedroom, Walk-In Closet(s)
Heating Central, Electric
Cooling Central Air
Flooring Ceramic Tile
Fireplace false
Appliance Dishwasher, Dryer, Microwave, Range, Refrigerator, Washer
Laundry Laundry Room
Exterior
Exterior Feature Private Mailbox, Sidewalk, Sliding Doors
Parking Features Driveway, Garage Door Opener
Garage Spaces 2.0
Fence Vinyl
Community Features Clubhouse, Deed Restrictions, Pool, Sidewalks, Tennis Court(s), Street Lights
Utilities Available Cable Available, Electricity Connected, Sewer Connected, Water Connected
Amenities Available Basketball Court, Clubhouse, Pool, Tennis Court(s)
Roof Type Shingle
Porch Rear Porch, Screened
Attached Garage true
Garage true
Private Pool No
Building
Story 1
Entry Level One
Foundation Slab
Lot Size Range 0 to less than 1/4
Sewer Public Sewer
Water Public
Structure Type Block,Concrete,Stucco
New Construction false
Schools
Elementary Schools Denham Oaks Elementary-Po
Middle Schools John Long Middle-Po
High Schools Wiregrass Ranch High-Po
Others
Pets Allowed Number Limit
Senior Community No
Ownership Fee Simple
Monthly Total Fees $13
Acceptable Financing Cash, Conventional, FHA, VA Loan
Membership Fee Required Required
Listing Terms Cash, Conventional, FHA, VA Loan
Num of Pet 2
Special Listing Condition None
Virtual Tour https://www.zillow.com/view-imx/030b6f06-ea9e-4ece-84fb-f8dbe8c71f85?wl=true&setAttribution=mls&initialViewType=pano

Find out why customers are choosing LPT Realty to meet their real estate needs
Learn More About LPT Realty







