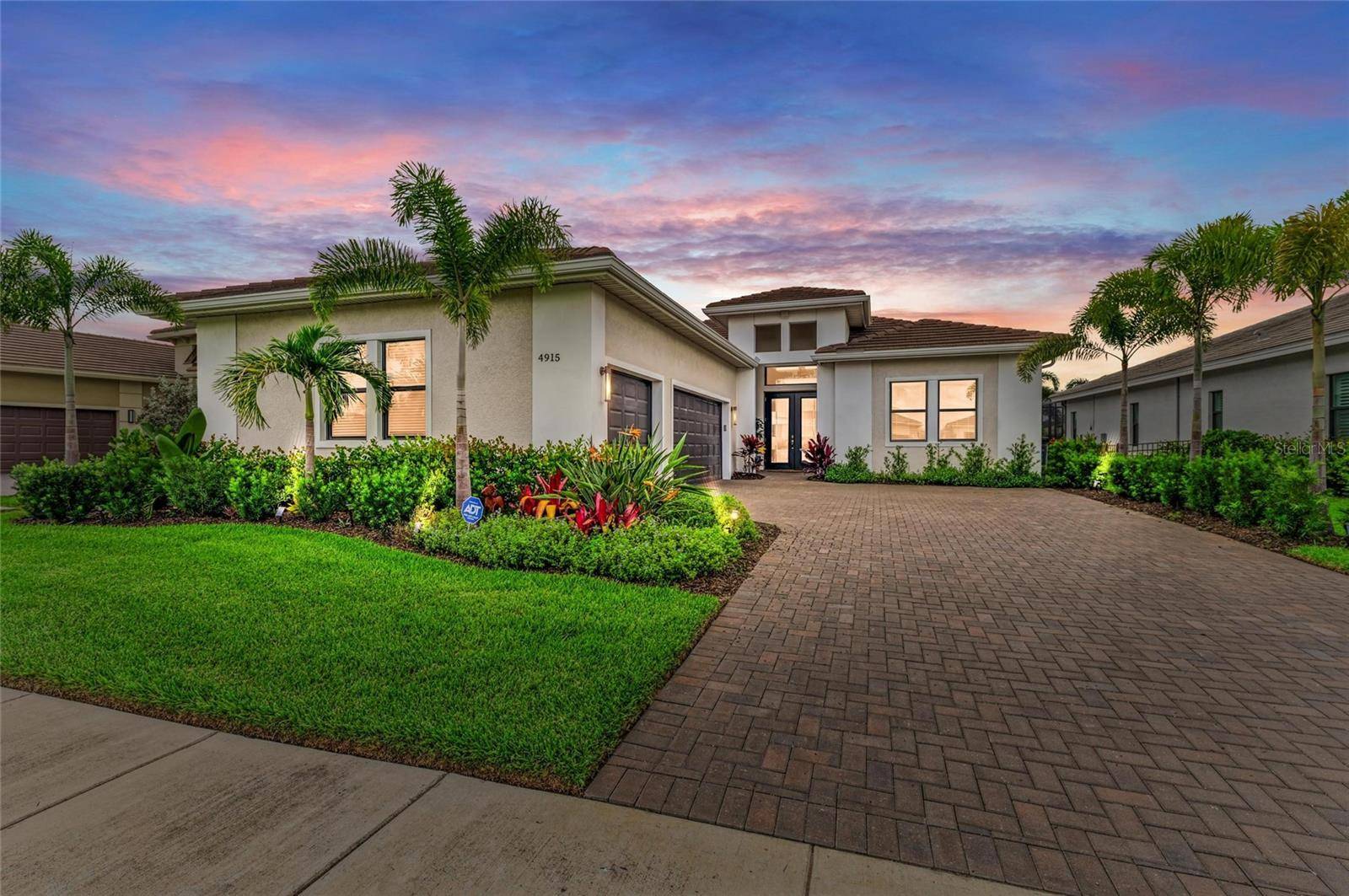3 Beds
3 Baths
2,770 SqFt
3 Beds
3 Baths
2,770 SqFt
Key Details
Property Type Single Family Home
Sub Type Single Family Residence
Listing Status Active
Purchase Type For Sale
Square Footage 2,770 sqft
Price per Sqft $368
Subdivision Cresswind Ph Ii Subph A, B & C
MLS Listing ID A4656585
Bedrooms 3
Full Baths 3
HOA Fees $1,248/qua
HOA Y/N Yes
Annual Recurring Fee 4992.0
Year Built 2023
Annual Tax Amount $11,689
Lot Size 8,712 Sqft
Acres 0.2
Property Sub-Type Single Family Residence
Source Stellar MLS
Property Description
This home blends sophistication with functionality, from its thoughtful design to the high-end upgrades that make every inch feel like a luxury retreat. The gourmet kitchen is a culinary dream, equipped with a 6-burner range, custom hood, upgraded vinyl cabinets, and additional cabinetry in both the laundry room and office, providing ample storage and organization. Whether you're cooking for family or entertaining friends, this kitchen is the perfect space for creating memories.
The great room is a masterpiece, with a custom slatted wood wall unit, large TV wall, and cozy fireplace that brings both warmth and charm to the space. The expansive layout seamlessly flows into the private owner's suite, where a custom door leads directly to the lanai, offering a tranquil retreat with direct access to your personal slice of paradise.
Outside, the travertine lanai floors, motorized outdoor screens, full outdoor kitchen, pool, spa, and gas fire pit create a true outdoor oasis—perfect for relaxing or hosting gatherings in style. Every sunset becomes a showpiece as the colors reflect across the water, making this space perfect for alfresco dining or peaceful contemplation.
Additional features include high-impact hurricane windows, a Generac generator (negotiable), gutters, upgraded landscaping, and ceiling fans throughout the home, adding both convenience and comfort to your lifestyle.
The Cresswind at Lakewood Ranch community offers more than just a home; it provides a lifestyle. Designed for active adults aged 55+, this vibrant community features resort-style amenities such as a state-of-the-art clubhouse, fitness center, resort-style swimming pool, and multiple courts for tennis and pickleball. Enjoy the scenic walking and biking trails that wind through lush landscapes, or take part in one of the many social events, workshops, and fitness classes designed to foster community and well-being.
Whether you're unwinding with a yoga class, making new friends over dinner, or enjoying a leisurely stroll along the water, Cresswind is a place where you can live life to the fullest, surrounded by beauty, nature, and a vibrant community of like-minded individuals.
Don't miss this rare opportunity to own one of the best homes in Cresswind. Schedule your private tour today and start living the lifestyle you deserve.
Location
State FL
County Manatee
Community Cresswind Ph Ii Subph A, B & C
Area 34211 - Bradenton/Lakewood Ranch Area
Zoning PD-R
Interior
Interior Features Built-in Features, Ceiling Fans(s), Crown Molding, Eat-in Kitchen, High Ceilings, In Wall Pest System, Kitchen/Family Room Combo, Living Room/Dining Room Combo, Open Floorplan, Primary Bedroom Main Floor, Solid Surface Counters, Split Bedroom, Stone Counters, Thermostat, Tray Ceiling(s), Walk-In Closet(s), Window Treatments
Heating Central
Cooling Central Air
Flooring Luxury Vinyl
Fireplaces Type Electric
Fireplace true
Appliance Built-In Oven, Dishwasher, Disposal, Dryer
Laundry Laundry Room
Exterior
Exterior Feature Lighting, Outdoor Grill, Outdoor Kitchen, Rain Gutters, Shade Shutter(s), Sidewalk, Sliding Doors
Garage Spaces 3.0
Pool Gunite, Heated, In Ground, Lighting, Pool Alarm, Salt Water, Screen Enclosure
Community Features Clubhouse, Deed Restrictions, Fitness Center, Gated Community - No Guard, Golf Carts OK, Irrigation-Reclaimed Water, Pool, Sidewalks, Special Community Restrictions, Tennis Court(s)
Utilities Available BB/HS Internet Available, Cable Available, Cable Connected, Electricity Available, Electricity Connected, Natural Gas Available, Natural Gas Connected, Public, Sewer Available, Sewer Connected, Sprinkler Recycled, Underground Utilities, Water Available, Water Connected
Amenities Available Clubhouse, Fence Restrictions, Fitness Center, Gated, Lobby Key Required, Maintenance, Pickleball Court(s), Pool, Recreation Facilities, Shuffleboard Court, Spa/Hot Tub, Tennis Court(s)
Waterfront Description Pond
View Y/N Yes
View Pool, Water
Roof Type Tile
Porch Covered, Patio, Porch, Rear Porch, Screened
Attached Garage true
Garage true
Private Pool Yes
Building
Story 1
Entry Level One
Foundation Slab
Lot Size Range 0 to less than 1/4
Builder Name Kolter
Sewer Public Sewer
Water Public
Structure Type Block
New Construction false
Others
Pets Allowed Number Limit
HOA Fee Include Common Area Taxes,Pool,Maintenance Grounds,Management,Security
Senior Community Yes
Ownership Fee Simple
Monthly Total Fees $416
Acceptable Financing Cash, Conventional
Membership Fee Required Required
Listing Terms Cash, Conventional
Num of Pet 2
Special Listing Condition None
Virtual Tour https://vimeo.com/1094858616?share=copy

Find out why customers are choosing LPT Realty to meet their real estate needs
Learn More About LPT Realty







