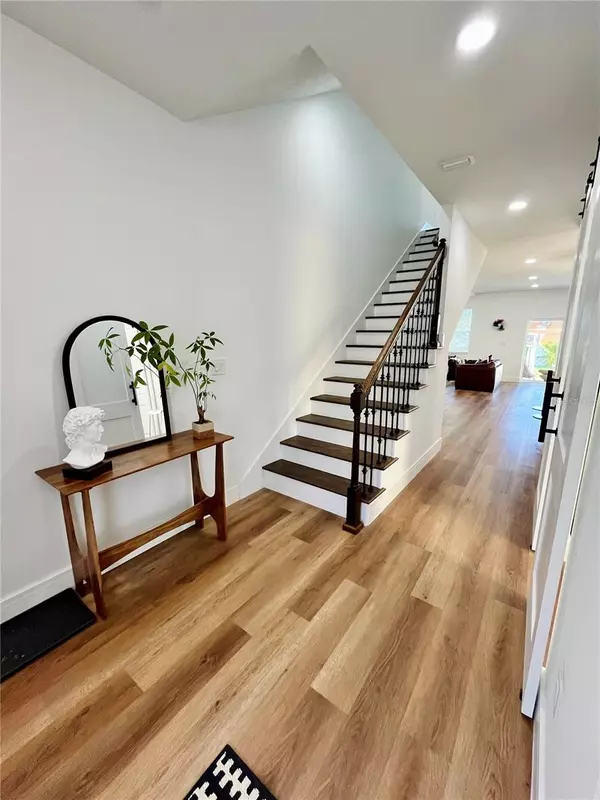
4 Beds
4 Baths
2,446 SqFt
4 Beds
4 Baths
2,446 SqFt
OPEN HOUSE
Sat Nov 23, 11:00am - 3:00pm
Key Details
Property Type Single Family Home
Sub Type Single Family Residence
Listing Status Active
Purchase Type For Sale
Square Footage 2,446 sqft
Price per Sqft $347
Subdivision Oldsmar Rev Map
MLS Listing ID TB8321490
Bedrooms 4
Full Baths 4
HOA Y/N No
Originating Board Stellar MLS
Year Built 2024
Annual Tax Amount $1,842
Lot Size 7,405 Sqft
Acres 0.17
Property Description
As you enter, you’ll be greeted by an elegant staircase, then open-concept living area with high ceilings and an abundance of natural light, creating a bright and welcoming atmosphere. The designer kitchen features top of line appliances, gold touches, Quartz countertops, tall and ample cabinet space, and beautiful Island perfect for both casual meals and entertaining guests.
The formal dining room and cozy living room provide additional space for gatherings. The master suite is a true retreat with a large walk-in closet and a spa-like ensuite bathroom, complete with a soaking tub, separate shower, and custom designed vanity unit with dual sink. Upstairs, the family room leads to a covered balcony to oversee the large backyard, ideal for your pool and gardening ideas, and to enjoy Florida’s beautiful weather.
The additional bedrooms are generously sized providing plenty of closet space, while the four top-notch design bathrooms provide convenience and privacy for all. A bonus room offers flexible space, whether for a home office, playroom, guest bedroom or entertainment area. All the areas showcase WIFI enabled switches, top of the line remote controlled ceiling fans, Dual Night/Day recessed ceiling lights and much more!
Located in OLDSMAR, you’ll enjoy a peaceful residential setting with close proximity to top-rated schools, shopping, dining, and recreational opportunities, as well as easy access to Tampa and Clearwater. This home is the perfect blend of luxury, space, and convenience. Schedule a showing today and make this dream home yours!
Location
State FL
County Pinellas
Community Oldsmar Rev Map
Interior
Interior Features Ceiling Fans(s), High Ceilings, Kitchen/Family Room Combo, Smart Home, Solid Wood Cabinets, Stone Counters, Thermostat, Wet Bar, Window Treatments
Heating Central, Heat Pump
Cooling Central Air
Flooring Laminate, Luxury Vinyl
Furnishings Negotiable
Fireplace false
Appliance Bar Fridge, Built-In Oven, Convection Oven, Dishwasher, Disposal, Electric Water Heater, Exhaust Fan, Microwave, Range, Range Hood, Refrigerator, Wine Refrigerator
Laundry Laundry Room
Exterior
Exterior Feature Balcony
Garage Ground Level, Oversized
Garage Spaces 2.0
Fence Vinyl
Utilities Available Electricity Connected, Sewer Connected, Sprinkler Meter, Sprinkler Recycled, Underground Utilities, Water Connected
Waterfront false
Roof Type Shingle
Porch Deck, Front Porch
Attached Garage true
Garage true
Private Pool No
Building
Lot Description FloodZone, Historic District, Private
Entry Level Two
Foundation Stem Wall
Lot Size Range 0 to less than 1/4
Sewer Public Sewer
Water None
Architectural Style Craftsman
Structure Type Block,Stucco
New Construction true
Schools
Elementary Schools Oldsmar Elementary-Pn
Middle Schools Carwise Middle-Pn
High Schools East Lake High-Pn
Others
Senior Community No
Ownership Fee Simple
Special Listing Condition None


Find out why customers are choosing LPT Realty to meet their real estate needs
Learn More About LPT Realty







