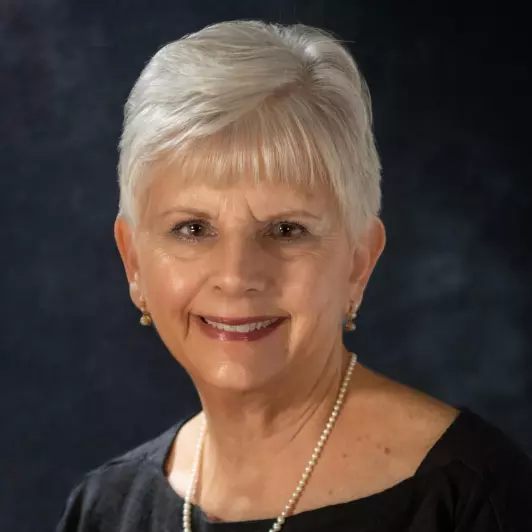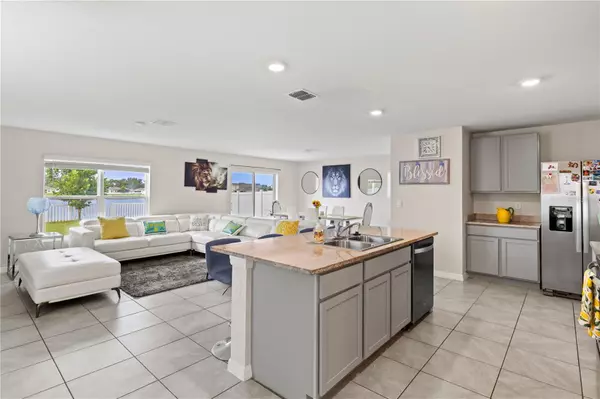
GET MORE INFORMATION
$ 372,000
$ 350,000 6.3%
4 Beds
3 Baths
2,328 SqFt
$ 372,000
$ 350,000 6.3%
4 Beds
3 Baths
2,328 SqFt
Key Details
Sold Price $372,000
Property Type Single Family Home
Sub Type Single Family Residence
Listing Status Sold
Purchase Type For Sale
Square Footage 2,328 sqft
Price per Sqft $159
Subdivision Shell Cove Ph 1
MLS Listing ID A4620543
Sold Date 11/22/24
Bedrooms 4
Full Baths 2
Half Baths 1
Construction Status Financing
HOA Fees $11/ann
HOA Y/N Yes
Originating Board Stellar MLS
Year Built 2021
Annual Tax Amount $6,967
Lot Size 4,791 Sqft
Acres 0.11
Lot Dimensions 40 X 125
Property Description
it ideal for social gatherings and easy cleanup! The spacious kitchen has granite countertops, a generous walk-in pantry, stainless steel appliances, and an expansive breakfast bar perfect for quick meals or morning coffee chats. On the second level, the upstairs loft provides flexible space for fitness, work, or play, along with a conveniently located laundry room on the same floor. With all bedrooms upstairs, there is plenty of privacy for the family. Retreat to the owner's primary suite, complete with a large walk-in closet and a sleek double vanity and walk-in shower. The Shell Cove community provides a lifestyle, low HOA and low CDD fees.
Shell Cove features a wide range of amenities for you to enjoy, such as a resort-style pool, open-air cabana, basketball court, Tot Lot, and dedicated dog park. Ruskin, Florida, provides a perfect blend of suburban charm and proximity to urban amenities. Whether you're heading to Tampa for work or play, the location makes commuting a breeze. Embrace the Florida lifestyle in Shell Cove! Schedule a property showing today and let the journey to your dream home begin!
Location
State FL
County Hillsborough
Community Shell Cove Ph 1
Zoning PD
Direction NW
Rooms
Other Rooms Great Room, Loft
Interior
Interior Features Ceiling Fans(s), Kitchen/Family Room Combo, Living Room/Dining Room Combo, Open Floorplan, PrimaryBedroom Upstairs, Smart Home, Solid Surface Counters, Stone Counters, Thermostat, Walk-In Closet(s)
Heating Electric
Cooling Central Air
Flooring Carpet, Ceramic Tile
Fireplace false
Appliance Dishwasher, Disposal, Dryer, Electric Water Heater, Exhaust Fan, Ice Maker, Microwave, Range, Refrigerator, Washer
Laundry Laundry Room
Exterior
Exterior Feature Irrigation System, Private Mailbox, Sliding Doors
Garage Driveway, Garage Door Opener
Garage Spaces 2.0
Fence Fenced, Vinyl
Community Features Deed Restrictions, Dog Park, Park, Playground, Pool, Sidewalks
Utilities Available Cable Available, Electricity Connected, Public, Underground Utilities, Water Connected
Amenities Available Park, Playground, Pool
View Y/N 1
View Water
Roof Type Shingle
Attached Garage true
Garage true
Private Pool No
Building
Lot Description Sidewalk
Story 2
Entry Level Two
Foundation Slab
Lot Size Range 0 to less than 1/4
Builder Name DR HORTON
Sewer Public Sewer
Water Public
Structure Type Block,Stucco
New Construction false
Construction Status Financing
Schools
Elementary Schools Thompson Elementary
Middle Schools Shields-Hb
High Schools Lennard-Hb
Others
Pets Allowed Cats OK, Dogs OK, Yes
HOA Fee Include Recreational Facilities
Senior Community No
Ownership Fee Simple
Monthly Total Fees $11
Acceptable Financing Cash, Conventional, FHA, VA Loan
Membership Fee Required Required
Listing Terms Cash, Conventional, FHA, VA Loan
Special Listing Condition None

Bought with RE/MAX BAYSIDE REALTY LLC

Find out why customers are choosing LPT Realty to meet their real estate needs
Learn More About LPT Realty







